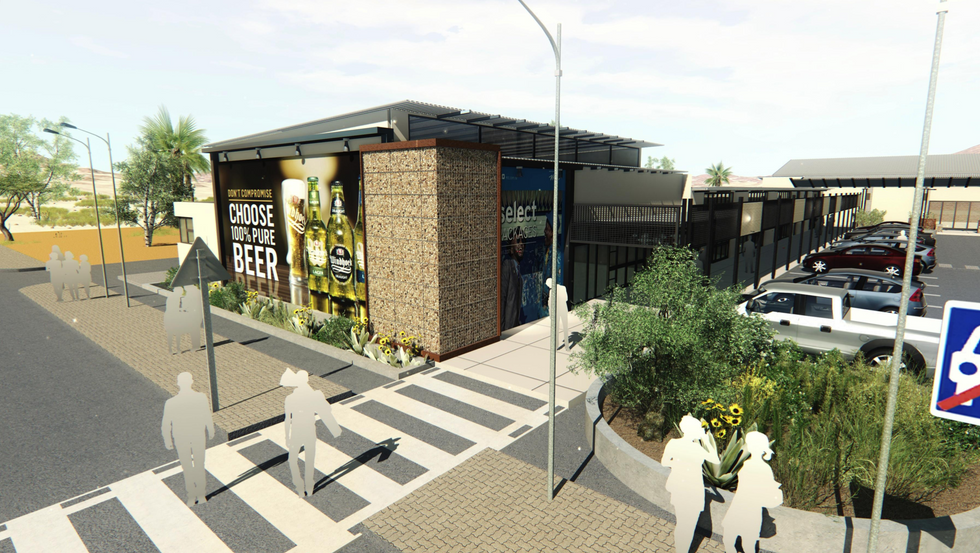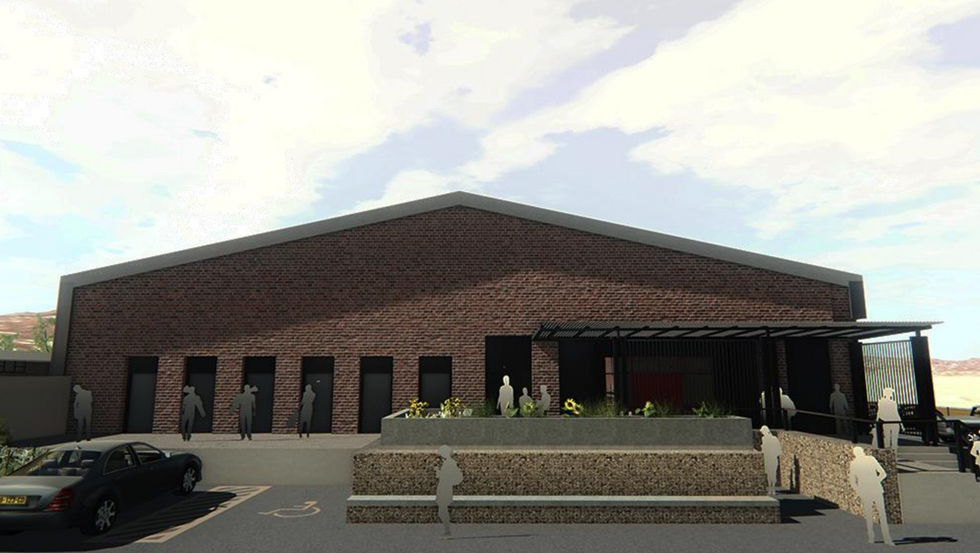
Architect-in-Training Internship.
Shopping Complex Conceptual Project
Date. 2017
Location. Onayena Constituency, Namibia
Role. Principal designer | Generation of plans and detailed sections for accurate quantity surveyor cost estimations | Creation of 3D renders and a walk-through video for comprehensive visualisation | Compilation of a client presentation booklet to effectively communicate the design concept
Description.
Individual Project during Student Internship:
The Shopping Complex plot spanned across a total area of 10,772 square meters and a total floor coverage of 4,473.75 square meters, this low-budget project posed unique challenges, particularly the annual flooding experienced in March due to the region's altitude. At the core of the project was the client's request for a comprehensive sketch proposal encompassing a large hardware store and a shopping mall featuring:
-
Three office spaces
-
Five retail shops
-
An anchor tenant (a supermarket with a bank)
-
A liquor store or depot
I undertook the task of incorporating all these elements into the developmental blueprint. Additionally, I meticulously integrated a food outlet, a taxi rank, and various public spaces, thus fostering a holistic and functional environment.


























