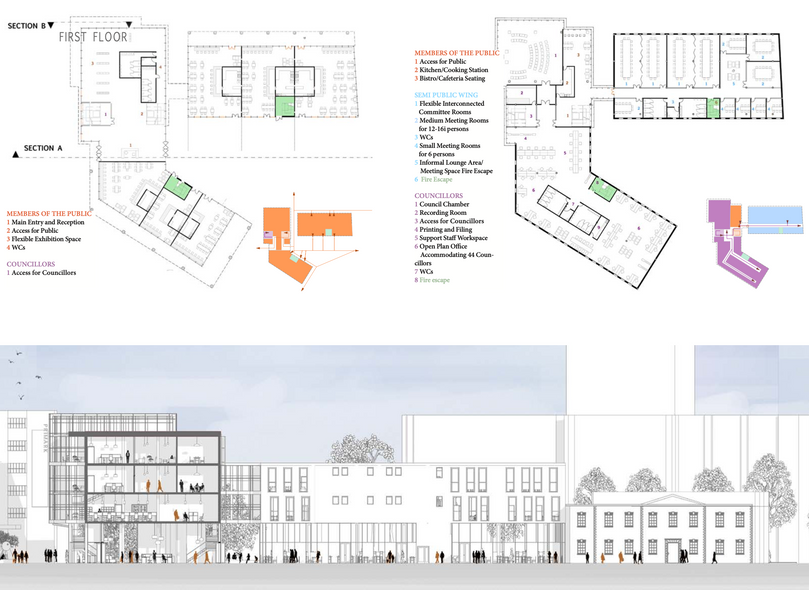
B(Sc)Honours in Architecture Programme Project. Live Project: Coventry City Council Concept Proposal
Date. Year 2016
Individual Project | Software Used: ArchiCad, Photoshop, Adobe Indesign
Description.
This project centred on the creation of a new Council House strategically placed on available space in the heart of Coventry's city centre.
My primary aim with this design was to craft a "House for the Community" through the clever integration of transparency and active frontage at different levels. The building not only houses Coventry Council but also features independent businesses, eateries, and restaurants. Moreover, it brings a transformative touch to the notable Broadgate Square by introducing a secondary square and park. This thoughtful landscaping not only caters to the young and old but fosters a vibrant inclusive atmosphere.
The building's aesthetic is defined by a rhythmic arrangement of generously recessed windows. On the east and south wing facades, striking dark concrete walls provide a contrast to the elegant simplicity of the double-skinned cube junction. These two wings seamlessly merge with the skyline and architectural context of the site's surroundings. This harmonization is achieved through the active ground story, which offers retail or restaurant units, creating a connection to the flexible central courtyard of the site.
The transparency of spaces captures the councils' hierarchical values. Simultaneously, the central area embodies democracy by linking the two wings of the building. This central space acts as a hub for all public functions on the ground floor, while the upper levels feature a blend of adaptable individual and group workspaces in the south wing and semi-public spaces in the east wing. The relaxed bistro zone and open meeting spots imbue a more intimate ambience, adding a nuanced balance to this arrangement.


















